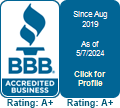
Snow load and wind load requirements for steel buildings are not always going to be the same throughout the United States. For example, colder areas will usually have higher snow load requirements and areas closer to coasts will usually have higher wind load requirements. Whatever the case may be, Simpson Steel Buildings can design our steel truss frame building to fit almost any load requirement that you may have.
Just recently, we provided a 40x60x15 steel building for a fantastic customer in the state of Colorado that had a higher than normal ground snow load requirement of 30 lbs. To meet your local permit authorities increased snow loads, steel building companies need to add more structural support to the building. Sometimes, this can send the price sky-high. Simpson Steel Buildings patented steel truss frame is designed with the ability to meet higher than normal load requirements while still maintaining a minimal price increase.
Building Size
Our steel building project in Colorado was a steel truss frame building that is being used as a workshop and a garage. To handle the increase in snow load requirement, we simply added another truss to our standard building package which gives it a substantial amount of extra strength without putting the building price out of budget. You will notice in the building pictures that there are 3 trusses in this 60’ long building whereas our standard 60’ buildings would only have 2.
Window and Door Openings
Our customer has a lot of fun toys that they will be storing and working on inside the building and needed 2 large overhead doors placed in the front gable end for easy access in and out. We then added 2 walk door openings on the front gable end and left sidewall. For extra natural light and ventilation, four 3×3 sized window openings were provided.
Insulation
Because Colorado is a colder state throughout the year, it was decided that 3 inches of our VR facing insulation was needed for the entire building to help keep warmth inside. Nobody wants to work on a vehicle or other piece of equipment out in the cold! Our insulation provides a far superior vapor barrier and perm rating than the cheaper, bubble pack foil insulation.
Color Options
For a more aesthetically pleasing look, this building has a nice contrast in the colors of the sidewalls and the trim and roof. The sidewall color is Desert Sand while the trim and roof colors are Koko Brown. Once completed and trimmed, the building looks amazing. Having a stark contrast in colors from the main building to the trimmed areas can give the building a great finishing touch.
Interior Details
This customer plans on spending a lot of time inside their new steel building and decided to give the floors a nice, unique checkered board pattern look when he finished them rather than leaving it as plain concrete. The interior of the building is beautiful and will be enjoyed that much more with this great look.
Steel Truss Frame Erection
Erecting a steel building from Simpson Steel Building Company is much easier than most red-iron steel framed buildings that you will find on the market today. This customer nailed it! They followed our detailed erection manual to the letter and went step by step until the project was completed and done perfectly. Follow along with their process by starting at the beginning of the sliding pictures below and cycling through to the end. You will get a great idea of what order our steel building kits are put together!
Simpson Steel Building Company is proud to be an industry-renowned steel truss manufacturer. No matter what type of steel building project you have in mind, we can help you make it a reality. Request a steel truss quote from us today!














