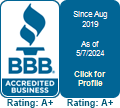
Simpson Steel Building Company helps design some of the most impressive steel building kits on the market! Look no further for proof than in Arkansas, where this multi-functional 50x75x16 metal building is used as a boat garage, workshop, and office. A considerable effort was put into the building’s design so that our customer could incorporate just about every option that we offer.
Building Size

The first detail that we investigated is the size of the building that our customer needed. Once we discovered the building’s purpose and functionality, we knew that the right fit for our customer would be a 50x75x16 metal building. These dimensions allowed for a large garage and storage, as well as plenty of room for an office workspace. The next element that we needed to discuss was the type of building that would best suit the customer’s requirements. Our patented steel truss frame proved to be a much less expensive option than the I-beam buildings, which gave our customer an easy choice.
Window and Door Openings

After deciding on the size and style of the building, we needed to begin working on the steel building’s features – the finer details of door locations and sizes that would work best for our customer. They needed 2 openings on each end that would allow vehicles to drive straight through the building, making it easier to transport their boats. As a result, we decided on 14×14 and 12×12 sized doors on the gable ends to provide 2 large openings with a drive-through functionality. We then added a 3×7 walk door opening to each end for easy access without having to open the garage doors. To provide natural light for the office workspace, we added a couple of 3×4 window openings.
Lean-To Addition
 Another feature that our customer requested was a covered area to park a few trailers underneath. To accommodate this, we added a 12’ wide lean-to down an entire 75’ side. We used a 1:12 pitch for the lean-to to give the building a more unique look. Using a different roof pitch for a lean-to than the main building can make it a more aesthetically pleasing look. Simpson Steel Building Company also offers lean-tos with a 3:12 roof pitch that flows perfectly with the roofline if that is more your style.
Another feature that our customer requested was a covered area to park a few trailers underneath. To accommodate this, we added a 12’ wide lean-to down an entire 75’ side. We used a 1:12 pitch for the lean-to to give the building a more unique look. Using a different roof pitch for a lean-to than the main building can make it a more aesthetically pleasing look. Simpson Steel Building Company also offers lean-tos with a 3:12 roof pitch that flows perfectly with the roofline if that is more your style.
Custom Work
 The design of this building continued to get more interesting as our customer asked if we could add a wrap-around porch area on one corner of the building next to the office workspace. Thus, we designed a great wrap around lean-to that was 10’ wide from the building, 16’ across the gable end and 25’ across the eave side. The result was simply stunning and one of our best pieces of custom work!
The design of this building continued to get more interesting as our customer asked if we could add a wrap-around porch area on one corner of the building next to the office workspace. Thus, we designed a great wrap around lean-to that was 10’ wide from the building, 16’ across the gable end and 25’ across the eave side. The result was simply stunning and one of our best pieces of custom work!
Because Arkansas tends to have heavy rain, we added gutters and downspouts and 18” roof overhangs to both sides of the building. Our gutters and downspouts match the buildings trim profile and color perfectly to make it look seamless, while also functioning to move water away from the foundation. The 18” roof overhangs provide the building with an upgraded look, but also serve the same purpose as gutters in helping get as much water away from your foundation as possible.
Building Colors
 The final piece of this steel building puzzle was deciding on the style of the exterior of the building. The customer requested that the building have a sleek, modern look to it. We decided to add a 4’ wainscot to the walls and a colored roof to the package to really make the building stand out. Our customer chose to have the main walls of the building white while making the roof, trim, and wainscot black. The contrast in the two colors turned out to be the best finishing touch we could have imagined. The completed 50x75x16 metal building left our customers speechless and they could not be happier with our product!
The final piece of this steel building puzzle was deciding on the style of the exterior of the building. The customer requested that the building have a sleek, modern look to it. We decided to add a 4’ wainscot to the walls and a colored roof to the package to really make the building stand out. Our customer chose to have the main walls of the building white while making the roof, trim, and wainscot black. The contrast in the two colors turned out to be the best finishing touch we could have imagined. The completed 50x75x16 metal building left our customers speechless and they could not be happier with our product!
Looking for a steel building manufacturer for a custom project? Tell us more about your project and request a quote today!


