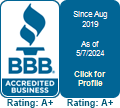
Whatever your small business is, if you are stocking supplies or materials, having a good warehouse in which to keep your supplies safe and in good condition is essential. We had the opportunity recently to work with a customer in Illinois on a 40x100x12 steel building. Our customer needed a new warehouse to operate part of their business out of. Our client did not need anything too fancy. They just wanted something larger and functional that provides them with a big open building in which to get in and out of easily and has plenty of space for all their material stock. A steel building kit would be the perfect way to go here. Keeping costs down is a major component of running a business so we also needed to stick to a tight budget to make this project happen.
Building Size and Load Requirements
For this commercial metal building, we had to take in several factors before we decided what size would be appropriate. Originally, we planned to provide a 50x80x12 sized building. Our customer needed two 10×10 sized door openings, so the height was perfect and 4,000 square feet was the magic number, so we thought the width and size worked as well. Some parts of Illinois have higher snow loads and wind load requirements that must bet met. This region of Illinois requires that our building meet a 25 lb. ground snow load and a 115-mph wind load. On a 50’ wide building, we have to add an extra truss down the sidewalls to meet a 25 lb. snow load requirement. Because of budget concerns, adding a truss took the 50’ wide building out of the picture. Instead, we chose to go with a 40’ wide building and extend it to 100’ long. A 25 lb. snow load requirement does not force us to add an extra truss if the building is 40’ wide. 40x100x12 ended up being a perfect size in the end and to help our customer get the most for their money, we went with our patented steel truss frame!

Building Layout Decisions
Functionality was a key part of this project as well. We needed to place 10×10 door openings in the correct locations of the building to allow easy loading and unloading of material shipments. We placed a 10×10 in the center of the front gable end along with another 10×10 on the side of the building towards the back. That provided entry points on both sides of the building making either area of the building easily accessible. We also added a couple of man door openings to provide entry/exit points to meet local fire codes. Then we added in engineered stamped plans so the building would pass their permitting process.
Building Accessories
Next, we moved on to discuss any options that our customer needed for their building. To stay on task and meet our budget, we stuck with only the essential options. We added a 3” insulation package to the roof and walls of the building to help with temperature regulation. The insulation should stop any of their materials from freezing or melting throughout the year. We also added gutters & downspouts to both sides. This helps push water away from the building to avoid any flooding or water seeping through the bottom of the building.
Color Selection
Finally, we finished the project by selecting modern, neutral colors. Of our 15 various colors, our customer chose Charcoal grey walls and added some contrast by selecting ash grey for the trim. We decided to leave the roof in the standard galvalume color just to help keep the building under their budget.
In the end, we were able to find our customer a perfect building to meet their needs and we managed to stay far below their expected budget! Request a quote from Simpson Steel Buildings today and let us work up a price for your building project and help you save money!




