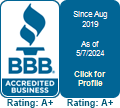Building Standards
Metal Building Steel Truss Design
Simpson Steel buildings are custom designed per your layout, including door and window locations per the customer on any side they wish. All steel truss design buildings are manufactured according to local and state codes using the highest commercial-grade components.
Advantages of Our Steel Truss Design
Our base building is designed to withstand a 20-lb snow load and 105 miles per hour winds, designed to set on a variety of foundation conditions. Additional loading is available by increasing our framework. We understand snow and wind loads vary nationwide, so we advise checking with your local building inspector for recommendations. Our steel truss design comes with a complete erection manual, easy to read drawings, and anchor bolt plans, making it simple and straightforward to construct your steel building.
Roof Panels
Our roofing panels are 26ga 80,000 psi Galvalume plus, which is a superior roofing product in the metal building industry. It is comprised of an acrylic coating applied over aluminized coating, which is then applied over the top of the already galvanized steel panel. This is what gives it it’s shiny, aluminum appearance. We also supply painted roof panels, available at an additional cost.
Wall Panels
Our wall panels are 26ga 80,000 psi painted galvanized steel, compromised of a modified silicone polyester paint applied over the top of already galvanized steel panels. We offer 15 standard colors to choose from.
Contact the Steel Truss Design Experts
With our selection of accessories including windows, doors, insulation and more, Simpson Steel Buildings has options to help you customize your steel truss design building project. Let our experienced team help you construct the perfect building for all your unique needs. Request a free quote for our steel truss frame, rigid frame, or mini storage buildings today.


